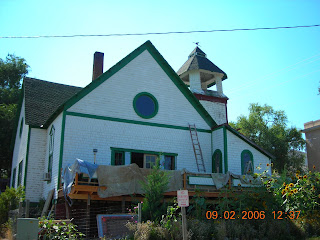
I'm sure that some of my faithful readers have been wondering where I've been for the last few weeks. The blog has been a little idle to say the very least.
Well I'm about to answer that question. The fam and I have been in the north central part of the state visiting my "old man" and just getting away from it all.
So without further ado, here is the quickie version of his place.
 My dad lives in the original church in Riverside. It was constructed in 1907. He's a glass blower and an artist so I can think of no better place for someone of his nature to live. Conventional housing just wouldn't do. Average summer temperature: 100 degrees daytime/low 80's at nite.
My dad lives in the original church in Riverside. It was constructed in 1907. He's a glass blower and an artist so I can think of no better place for someone of his nature to live. Conventional housing just wouldn't do. Average summer temperature: 100 degrees daytime/low 80's at nite.So the first shot you see is the top of the Bell Tower which he raised by 10' 2 years ago. There is an angel statue looking out over the town now and at the very peak he installed some of his own stained glass art and back lit it. Looks cool at nite.
 The second pic is the wrap around deck under construction 2 years ago. The finished product is great for lounging and hosting a barbeque.
The second pic is the wrap around deck under construction 2 years ago. The finished product is great for lounging and hosting a barbeque.This shot is looking east at the building. The window you see is in the pantry area of the kitchen. It's a weird shaped kitchen and not all that well thought out. It's not my dad's fault though. This kitchen (as well as the apartment area that is the main living area) was added on sometime in the 1940's I believe. Don't quote me on that though.
The foundation is not poured concrete, but stacked rocks/boulders instead and filler in between.

My dad is the master of finding building materials that have been removed from other structures in the county and getting them for free or close to nothing and incorporating them into his home.
These double french doors belonged in the County courthouse and had been removed for it's renovation a number of years ago. Most of the glass panes had to be replaced and of course they didn't look this good when he installed it.
This is the finished product. Hard to imagine it with a single pre-fab door.

This is one of three 6' circumference windows in the upper loft area.
Fortunately my dad is a purest when it comes to this place and thinks that these window should stay. I couldn't agree more.
He has worked hard to track down as much of the original siding or something that looks similar to the original.
Currently the south side of the building is receiving a new roof. I hate to imaging just how old the roof is, but I believe my stated the roof was most likely replace in the 1950's.


1 comment:
What a Fantabulous tour thanks so much!! :)
Post a Comment